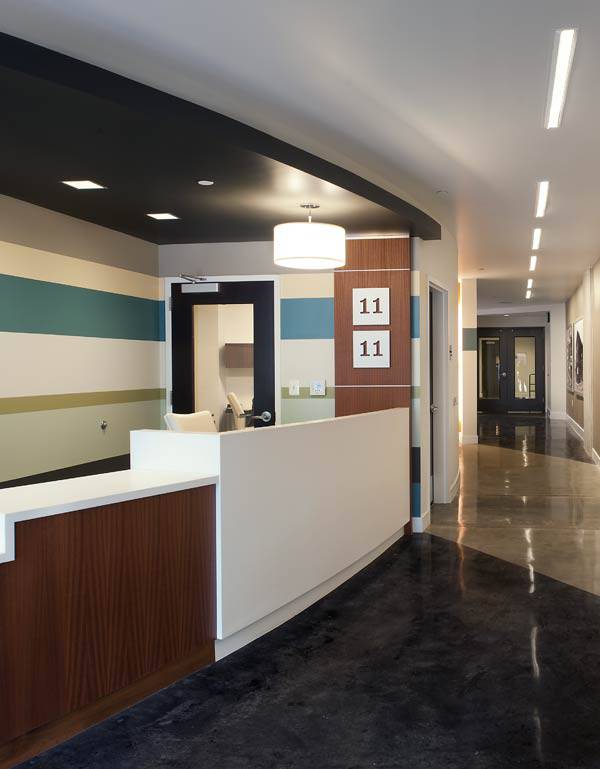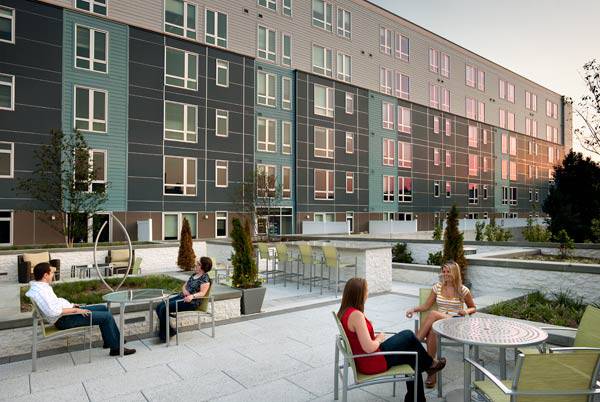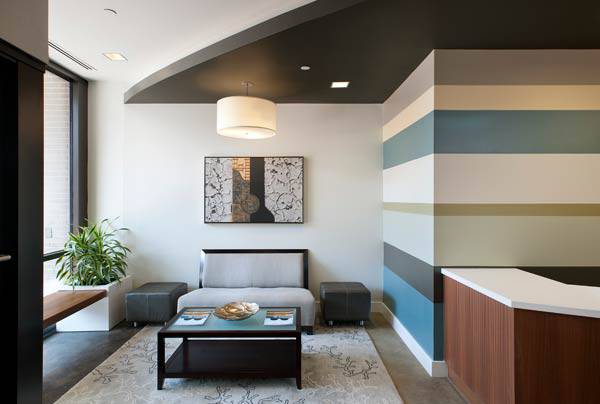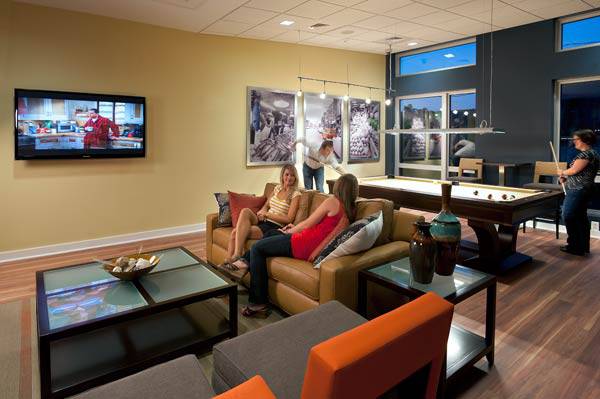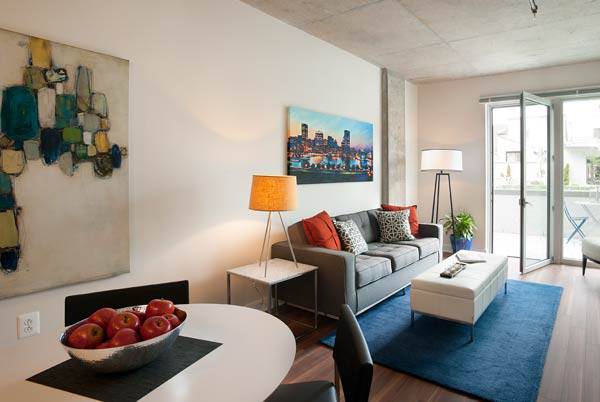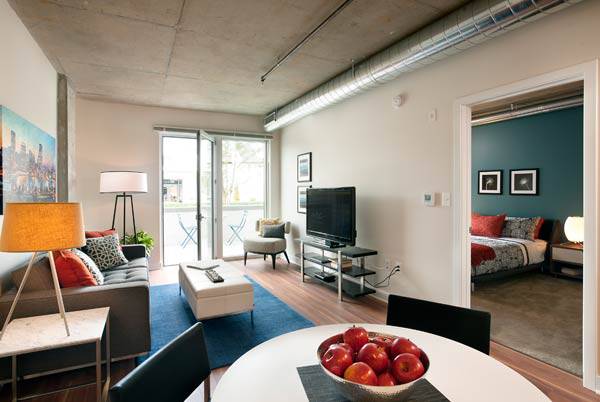1111 Light Street
Baltimore, MD
This urban infill site has been transformed into a mixed-use development in the heart of historic Federal Hill. Comprised of 5,000 sf of street-level retail, 25,000 sf of commercial office space, and 93 apartment units, this four-to-six story development features numerous amenities, including a club room, a fitness center, an elegant lobby, a landscaped courtyard terrace and 103 structured parking spaces. 1111 Light Street provides modern convenience and amenities in the midst of one of baltimore’s great livable, walkable neighborhoods.
The interior design is clean, contemporary and full of color. Each resident floor includes one of three color schemes that utilize vertical stripes running down the corridors to break up the long run while adding visual interest for residents. The unit color palette and finishes are soft and neutral allowing each resident to make the space their own. units have laminate flooring and exposed concrete ceilings.
| Sector: | Mixed Use |
|---|---|
| Type: | New Construction |
| Size: | 185,000 SF |
| Budget: | $20 Million |
